PORTFOLIO
We pride ourselves on a diverse portfolio of projects that showcase our commitment to quality, innovation, and transformative design. Each development is a testament to our expertise in creating spaces that are not only functional and modern but also integrate seamlessly into their urban environment. Explore our work to see how we are shaping the future of architecture and development.
Team of ZaminX
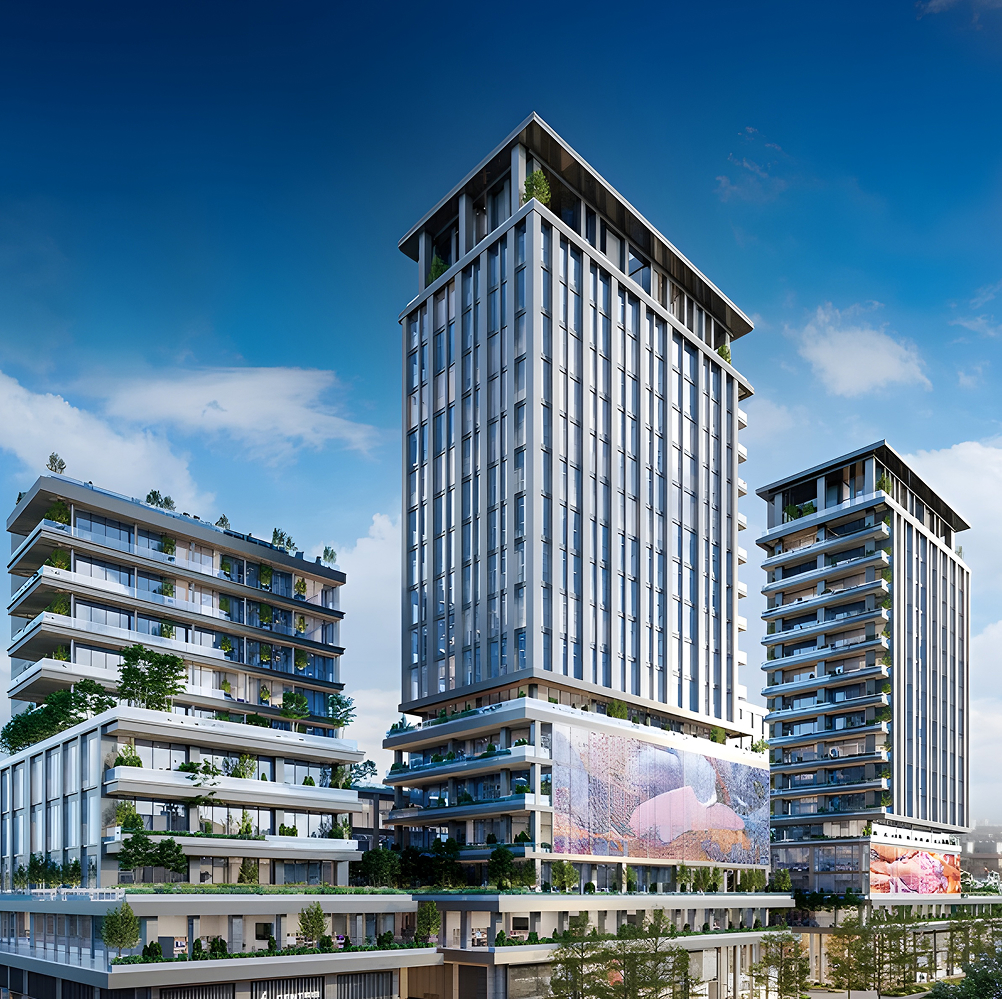
Centris Towers
107,504 m²
Total Area
21
Stories
728
Parking Spaces
Centris Towers is a mixed-use complex with 21 stories across five blocks, offering office and commercial spaces, restaurants, and extensive parking. A key design element is the inclusion of green terraces on each floor, promoting a pleasant atmosphere. This project is scheduled for completion in December 2026.
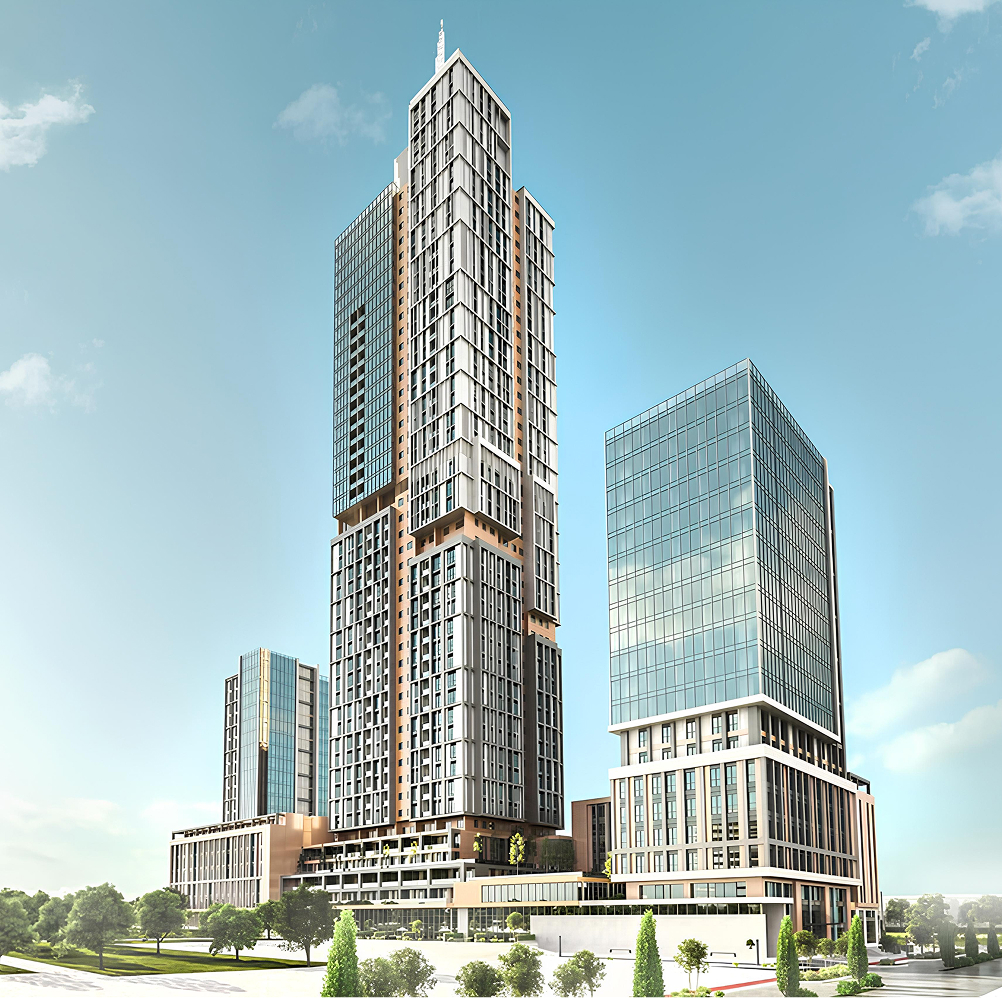
Nest One
266.5 m
Height
51
Floors
1029
Apartments
Nest One is the first skyscraper and the tallest building in Uzbekistan. This 51-story mixed-use complex offers 1,029 luxury apartments, offices, and numerous amenities, including a fitness center, SPA, a winter garden, and observation decks. Located in the heart of Tashkent City, it represents a new level of comfort with "smart home" systems and an "all-in-one" service concept.
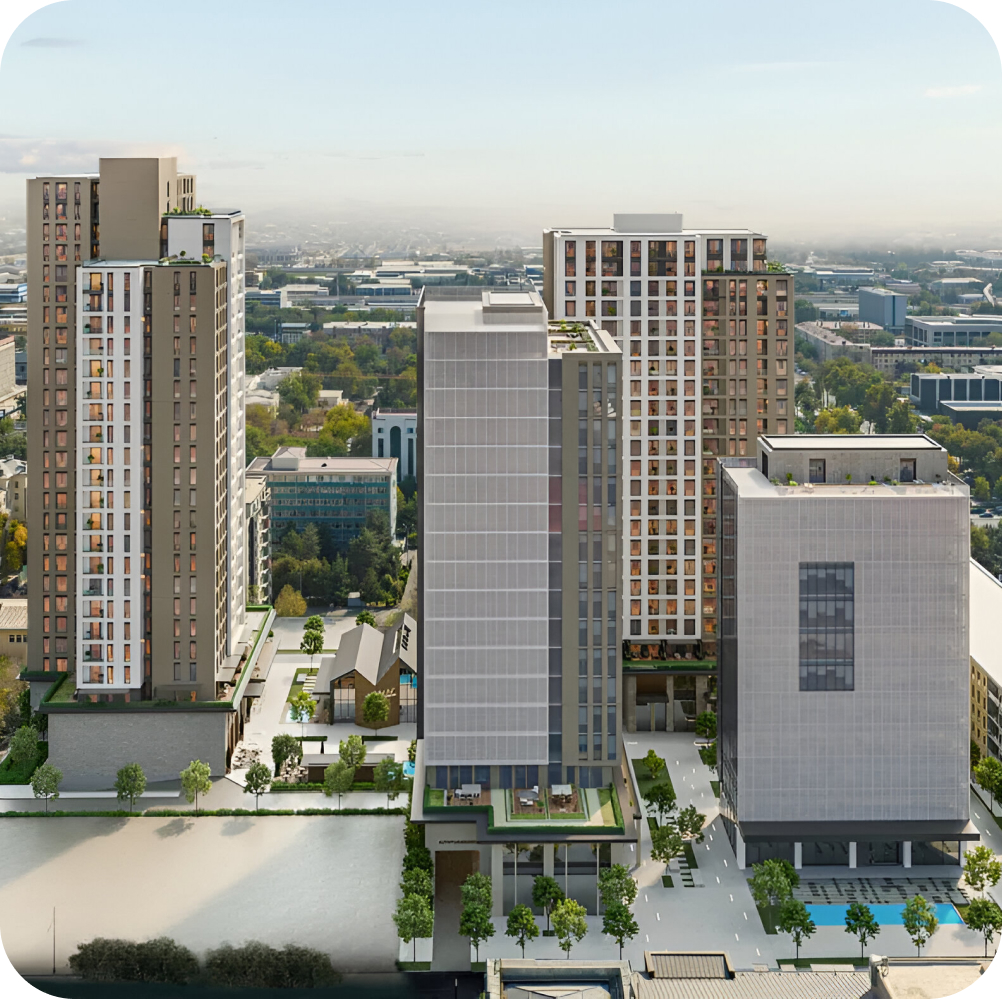
Daho
33,345.8 m²
Project Area
5
Blocks
2022
Project Year
Daho is a multifunctional complex located in a prestigious business district of Tashkent. It is divided into five distinct blocks that will include residential apartments, office spaces, retail outlets, and areas for sports and recreation. The project is intended to be a modern landmark for the city.
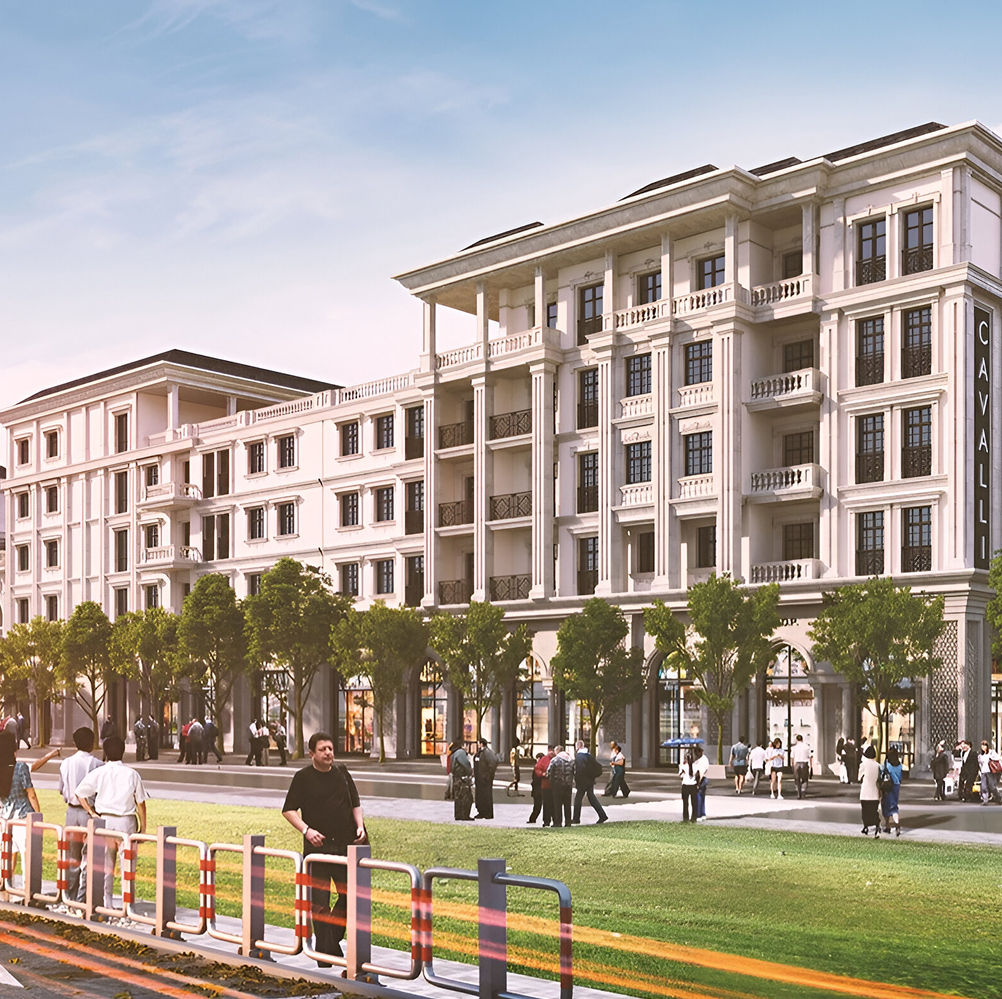
Tashkent City Lot 7
227,000 m²
Project Area
2019–2020
Project Years
Residential
Focus
This project is a component of the larger Tashkent City development. The design emphasizes a boulevard-style environment, incorporating residential buildings within a modern urban development area. The total construction area is 227,000 m².
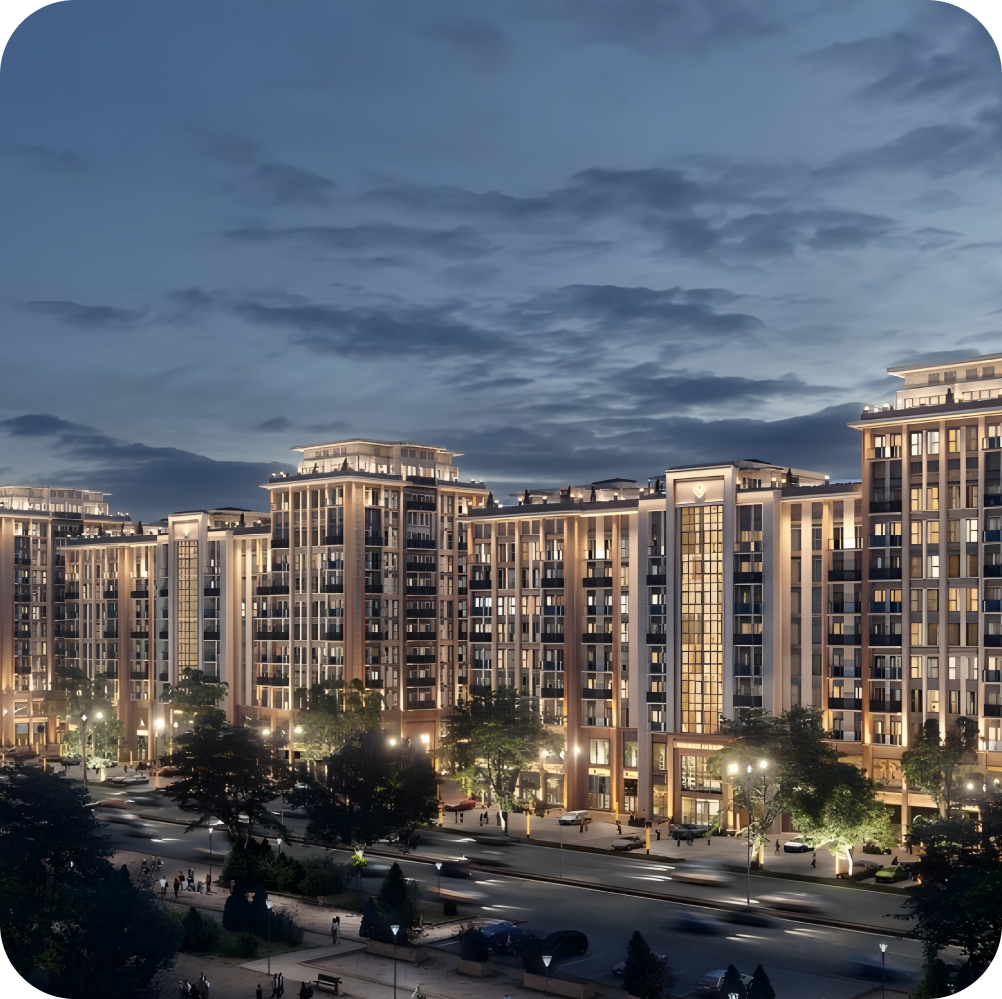
Mirabad Avenue
6 ha
Site Area
Residential-led
Development
Courtyard
Gardens
Mirabad Avenue is a residential-led, mixed-use development on a 6-hectare site that is regenerating an entire area of the city. Discreet quarters with communal courtyard gardens will offer residents a sense of private space in a busy urban environment. Most apartments will face the quiet inner courtyards.
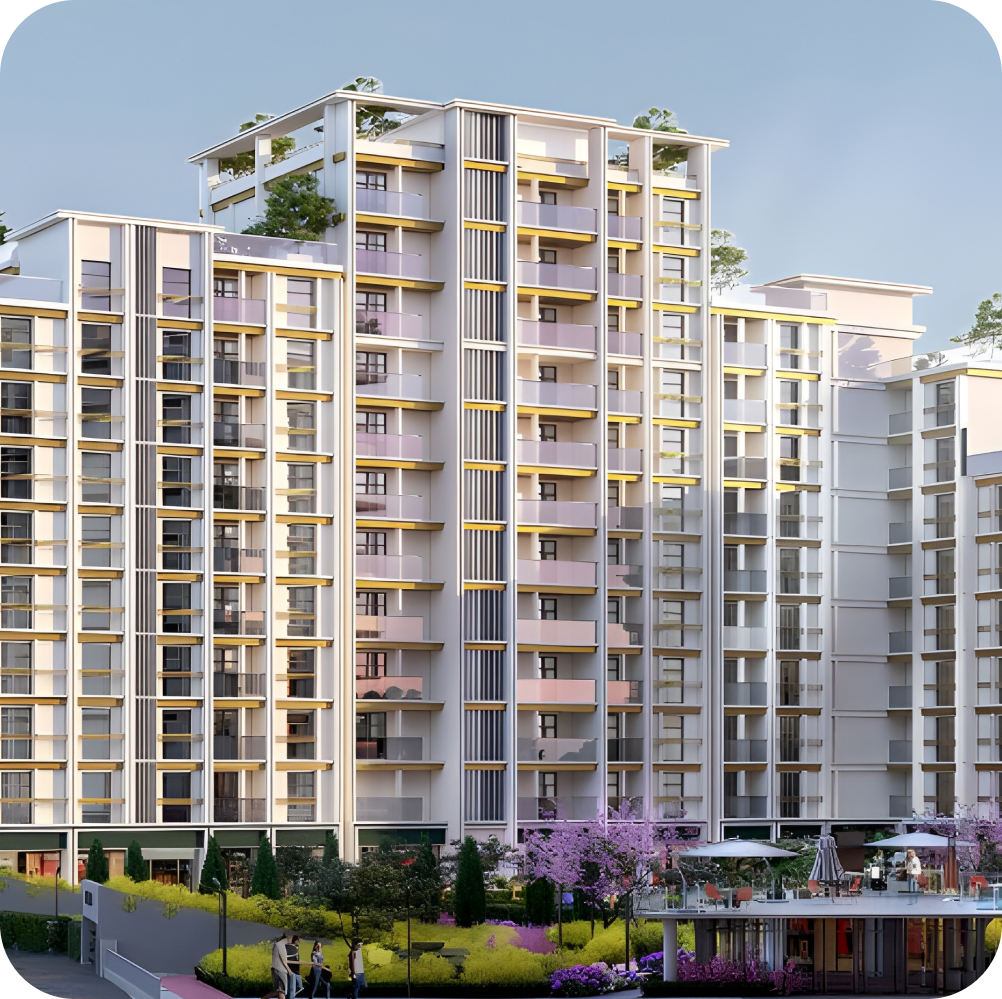
Mustaqillik Avenue
12
Storeys
0.8 ha
Site Area
Luxury
Residences
This luxury residential development on a 0.8-hectare site will be up to 12 storeys in height, providing elegant and spacious living. The ground-floor level will host shops, cafés and restaurants to provide an active and vibrant frontage. Podium and underground car parking will be available.